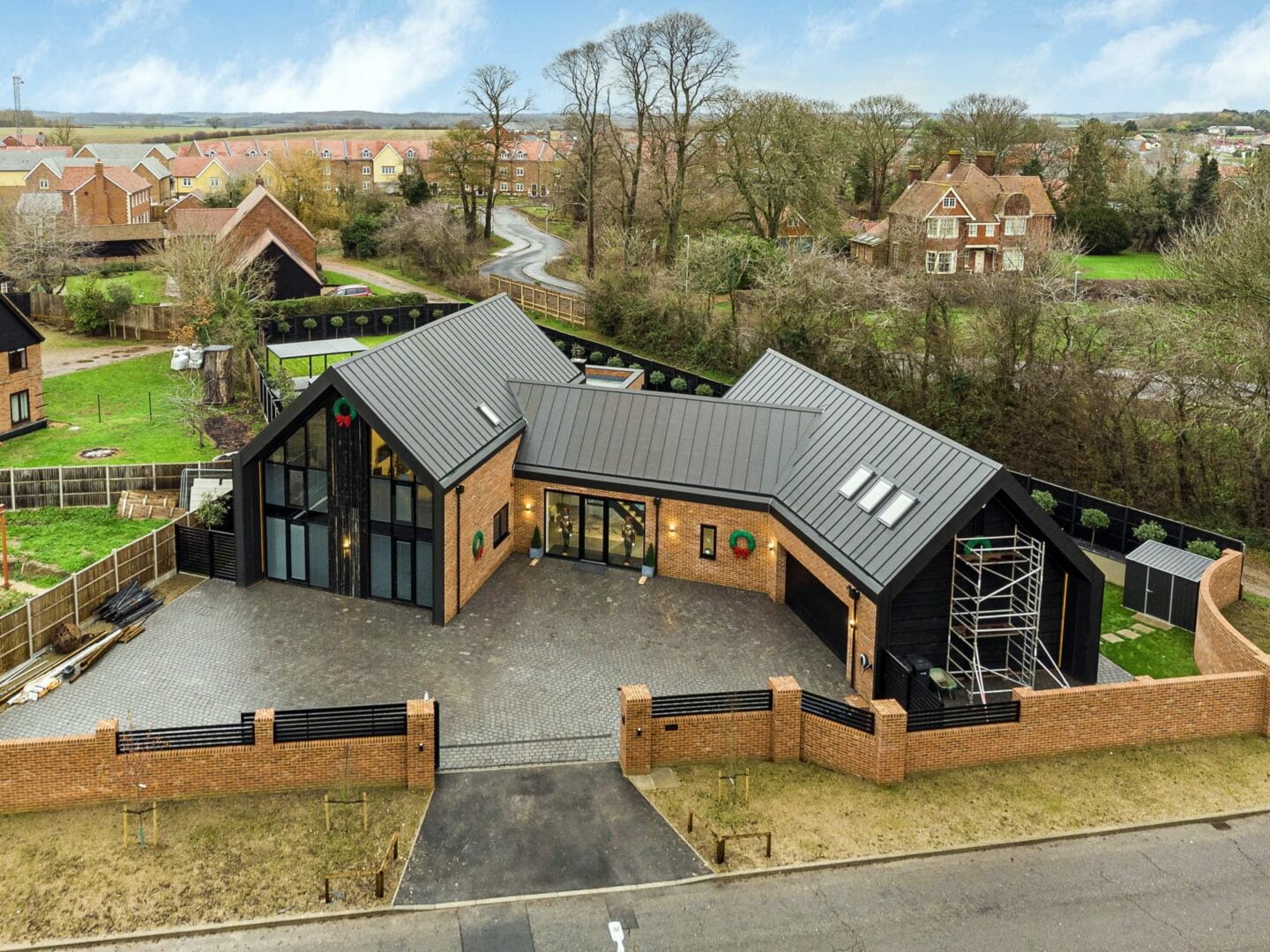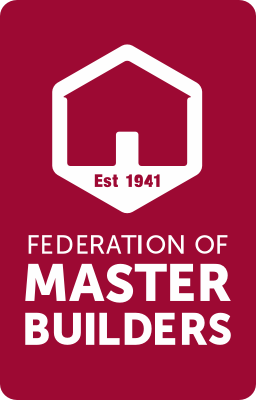The Taylor House project was a single large home built on a plot of land originally planned for three large houses.
The initial idea for the property put forward to the planners was square and modular, and permission wasn’t given initially. We made some key design changes – adding pitched roofs and zinc roofing – to give the property an old-fashioned aesthetic but with a modern feel inside.
The challenge for this project was the awkward plot, and it had to be orientated in the same way as the existing barn on the site.
And, lastly, due to the site being in a conservation area, there were specific requirements to be followed.
What we did
The key feature of the home is its bespoke zinc roof sourced from France with a design chosen to fit with the traditional feel of the house. We installed concealed gutters, downpipes and hoppers to provide a more seamless finish.
We accounted for all environmental considerations, such as external lighting design for wildlife, and installed swift boxes, bee bricks and bat boxes.
In line with the requirements of being in a conservation area, we undertook an archaeological dig. Our team also designed the landscaped garden to feature specific trees and plants in keeping with the local ecosystem.
In keeping with the environmentally-sensitive footprint of the property, we focused on making the property as sustainable as possible.
We installed 26 solar panels along with an air-sourcing heat pump and upgraded the insulation so the house enjoyed an EPC rating of A+. This meant the running costs would fall to around £2000 a year. Extra energy produced by the solar panels would generate income for the homeowners.
The result
The Taylor House project was a huge success, and the clients were thrilled with the result.
It demonstrated that despite an awkward plot and stringent planning requirements, you can incorporate modern design elements into traditional builds to create something truly unique.
The result was a beautiful home with low running costs that integrates beautifully into its environment.
The Taylor House is a fine example of innovative design, planning and construction working together to deliver a considered outcome for both the environment and its traditional setting.
Nothing was compromised in the process, but instead, we embraced each challenge to create something truly inspiring.
This project has inspired our team to continue pushing boundaries within our designs.




















