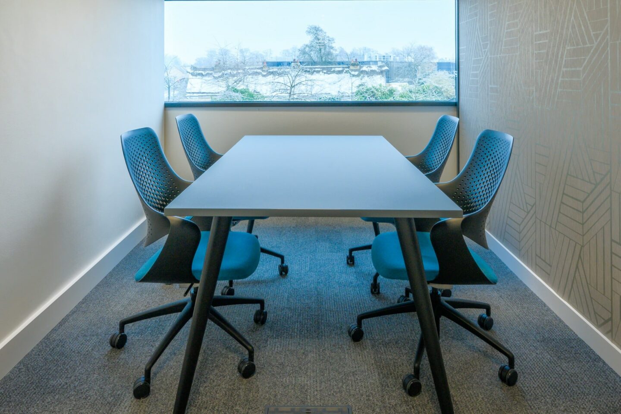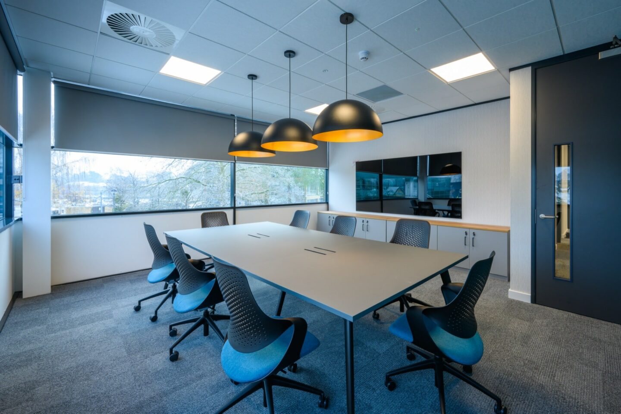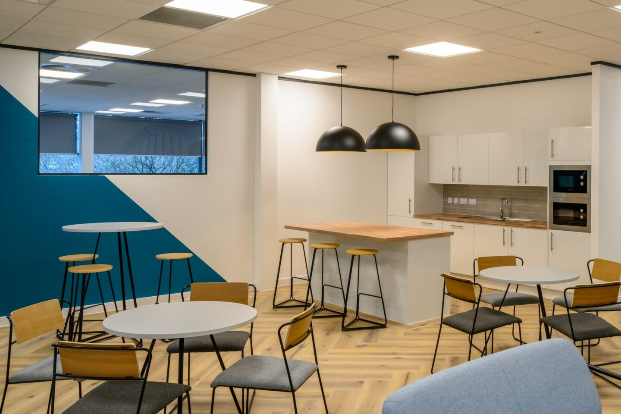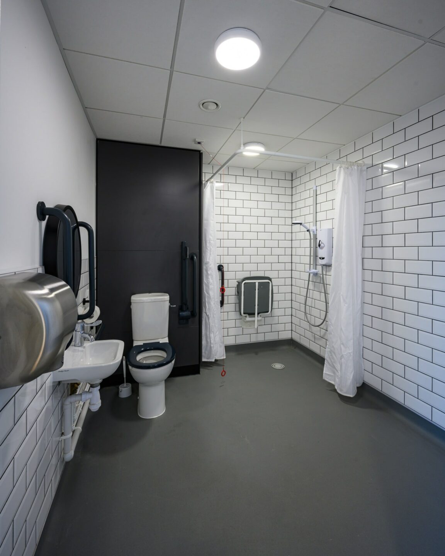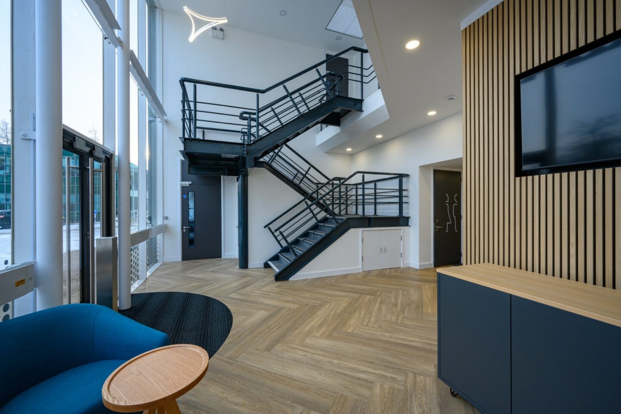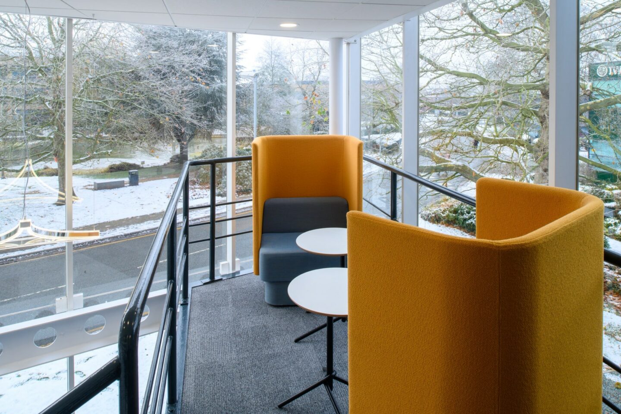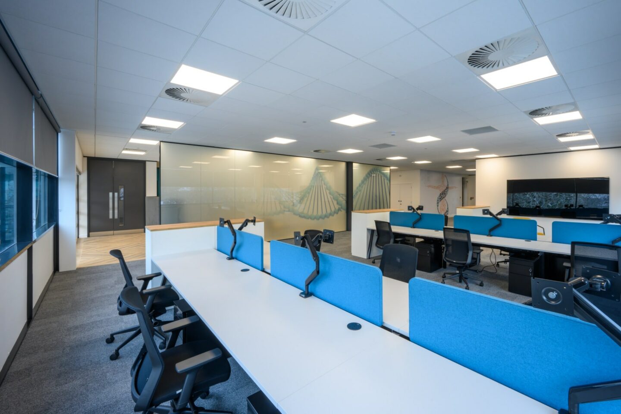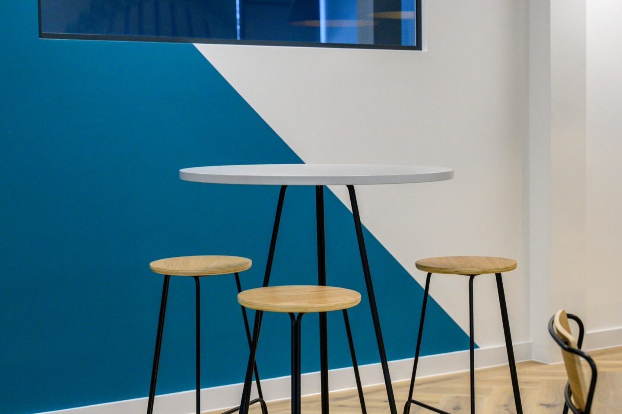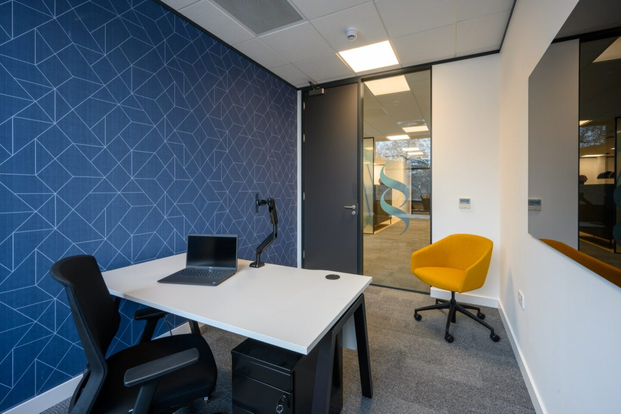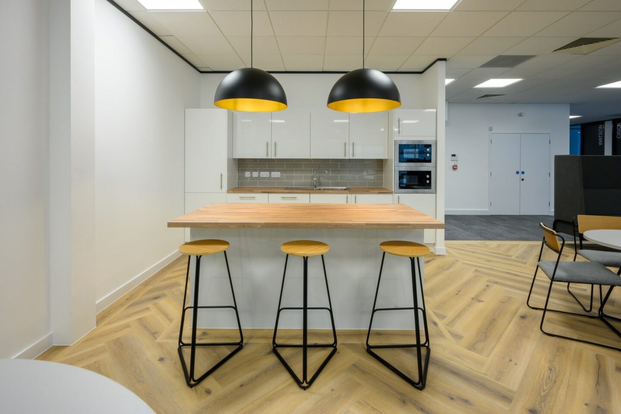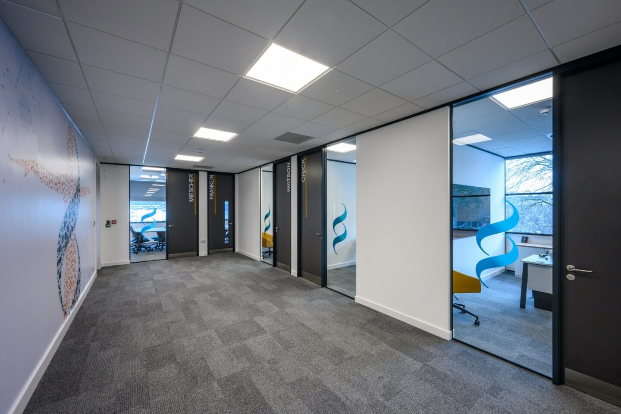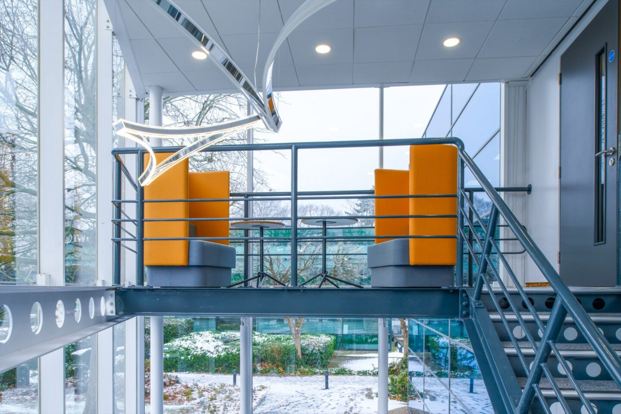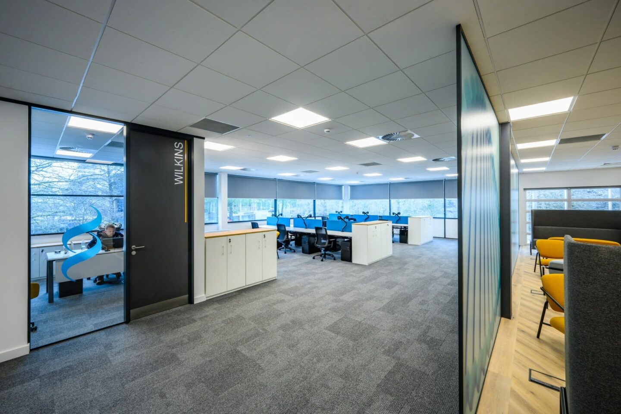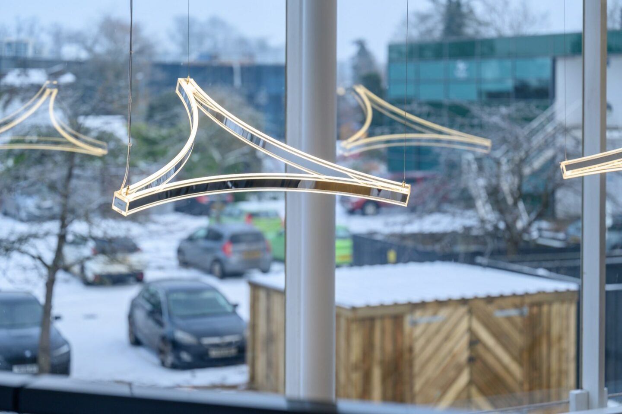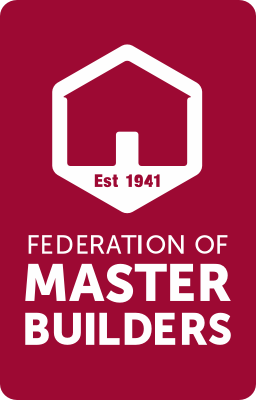We had previously worked with Source BioScience to design, build and fit out a laboratory space for their scientific team. As an extension of the same project, the company also needed a reception area and office spaces designed and built to complement its laboratory services. However, while their requirements for the laboratory design and specification were very specific, they required guidance and options for their office space.
Creating Source BioScience’s reception area and office spaces posed an interesting challenge due to the space available and the need to complement their existing workspace areas. It was important that we created a comfortable, welcoming and productive space for their team and somewhere to welcome customers and guests.
What we did
We provided a full design and build service for Source Bioscience, which included the reception area, office spaces, WCs and kitchen units. Our team offered ideas for the look and feel of the space, allowing them to approve or reject each concept. We also provided a comprehensive turnkey solution that ensured everything was completed on time and within budget.
The result
The office space design, build and fit out was a successful project and Source BioScience now has a fully functional and aesthetically-pleasing office and reception area workspaces that complement their existing laboratory workspaces.
To achieve the desired look and feel Source BioScience wanted, we built in a range of features such as feature walls, feature lighting and flooring finishes.
Our team provided a complete end-to-end solution that met their needs and allows them to control the finish, furniture and fittings while the project developed. Even when a client doesn’t have a complete plan or specification, our team helped with suggestions and options in accordance with their requirements.
Working with Source BioScience, we created a functional space that met their needs and delighted their team and customers. This project demonstrated the power of delivering a turnkey solution while giving the client control over the features and finishes used within the space.
